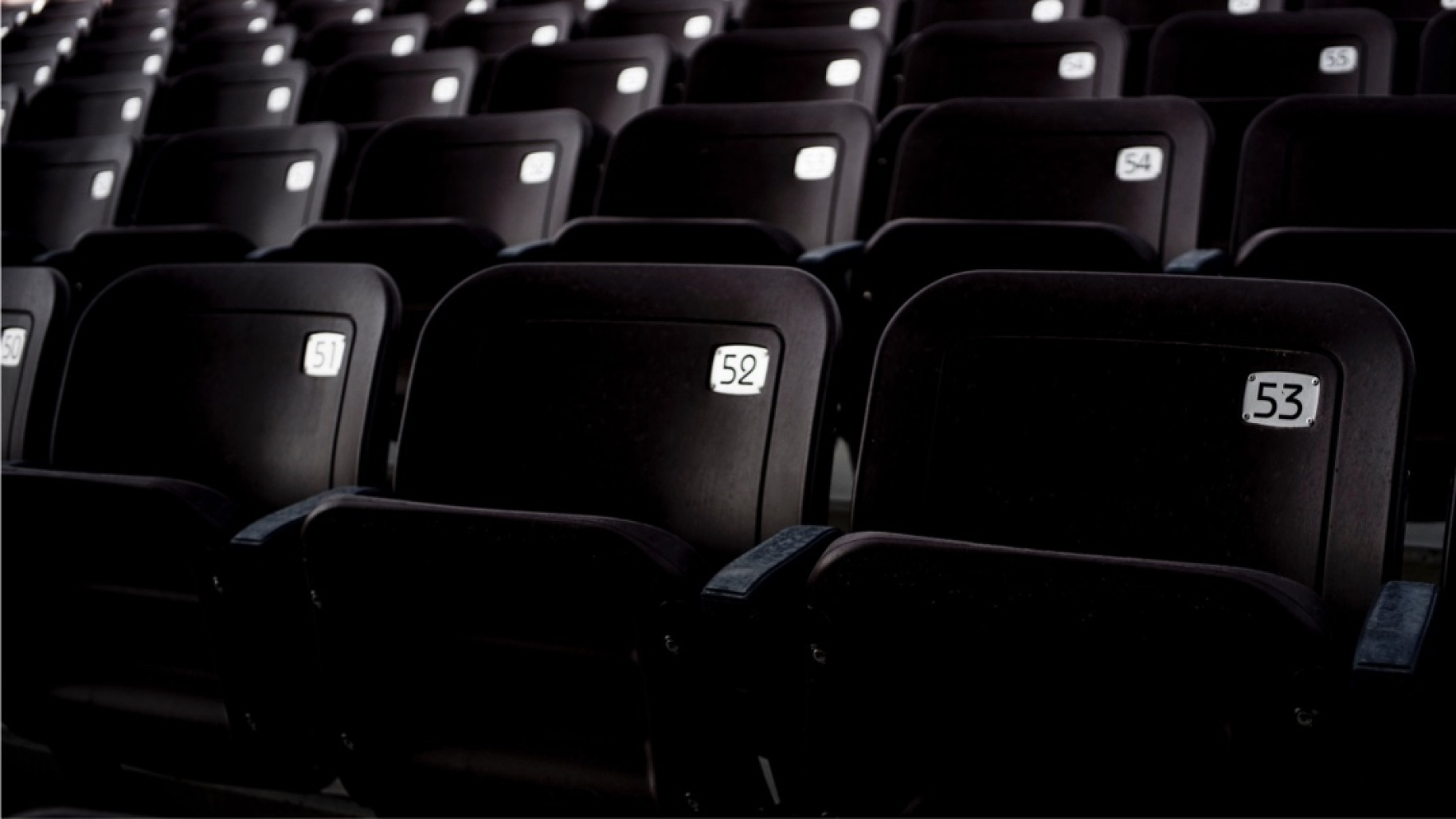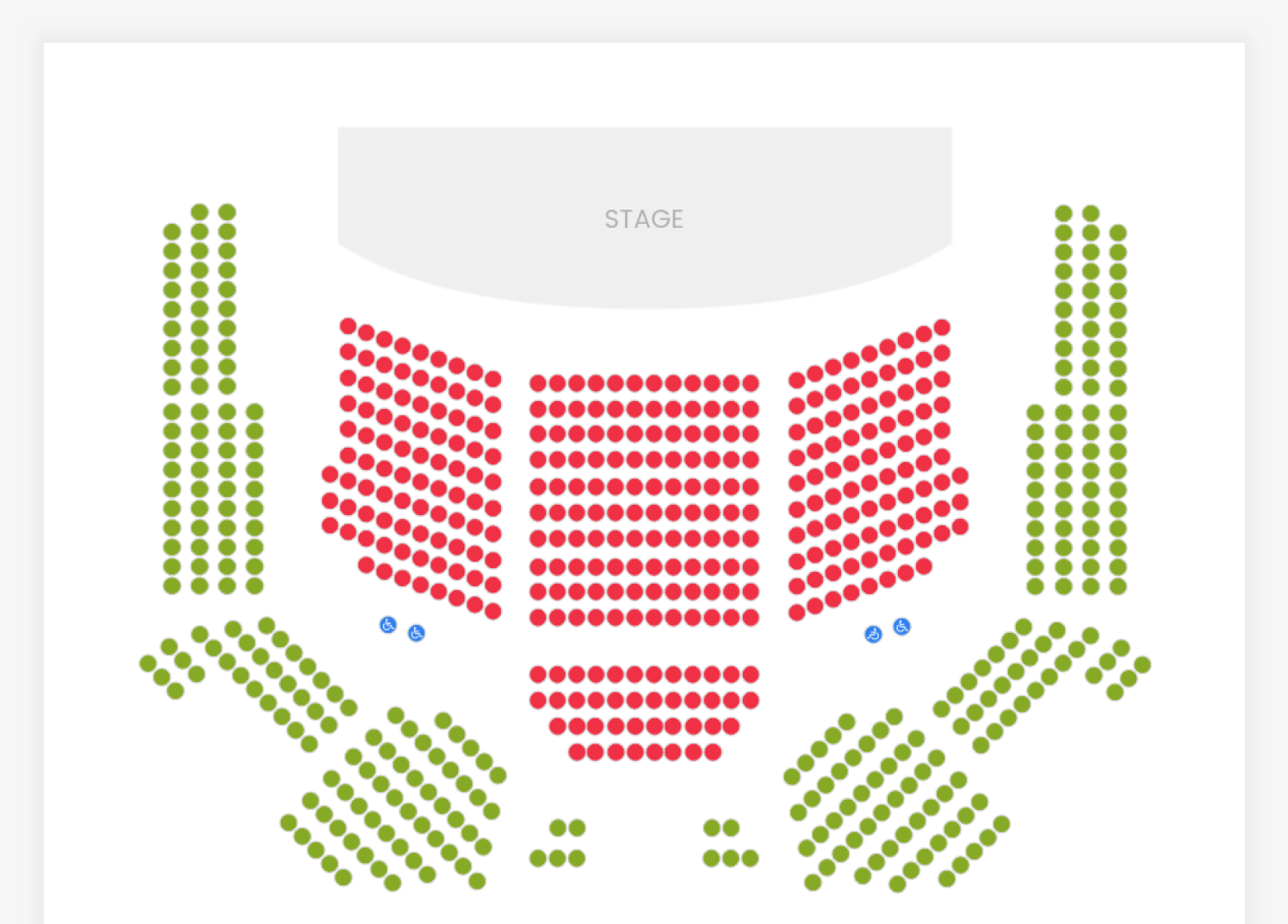Fienta now supports events with reserved seating
Seating plans let the organizers to adequately manage events and have a great overview of the occupancy of the venue. In addition, ticket buyers can decide for themselves how distant, close or isolated they want to be from other people or performers.
Seating plans for various venues
We offer several configurations for seating plans - traditional chairs and rows, sectors and also multi-story floor plans. You can draw additional objects and texts on the plan, for instance, mark the position of the stage or locations of the stairs. It's also possible to show your buyer a photo preview from the selected seat to the stage.
As an organizer, you can remove entire rows or individual chairs from sales to manage bookings or make room for equipment for example.
Making Events Safe Again
Our solution creates an opportunity to organize and participate in the events safely while following the principles of social distancing.
You can choose the maximum number of people who can sit together – this will prevent an unacceptable number of people sitting too close to each other. It's also possible to decide how many free chairs will be left free behind, in front or on the sides of the people in one group. This creates an opportunity to feel secure especially for those who prefer not to sit near a large group of people. We also have an option to set the quantity of tickets for sale to be lower than the actual number of seats.

