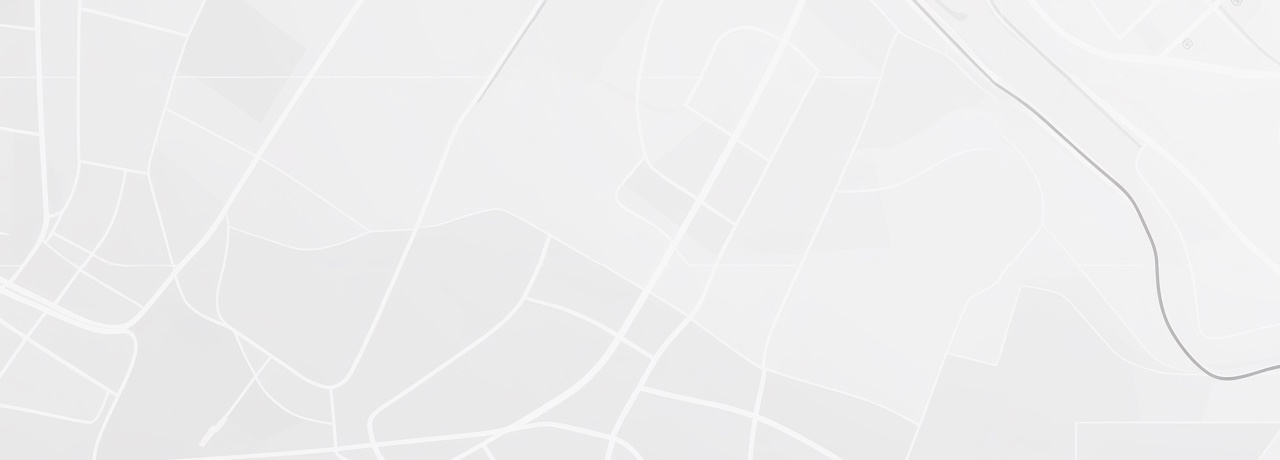Projekteerijate maja x Open House Tallinn 2025
Saturday 11. October at 10:00 - Sunday 12. October at 20:00
Rävala puiestee 8, Tallinn
All tickets have been sold out
Please register only for the tours you are certain you can attend. Let’s respect the schedules and fellow participants.
Projekteerijate maja (1982), also known as the Eesti Maaehitusprojekti maja, is a modernist office building in Tallinn’s city center at Rävala puiestee 8. The building was designed by Peep Jänes, Arvo Niineväli, and Mart Port. It was originally conceived as a central office for design organizations of the Estonian SSR, accommodating multiple institutions, including RPI Eesti Projekt. The architecture clearly reflects modernist principles: functionality, purified geometric forms, and volumetric expression. At the heart of the interior is an auditorium, whose abstract forms showcase the modernist interest in combining spatial expression with functional versatility. The ground floor houses retail spaces and a conference hall, while the upper floors contain offices and meeting rooms. The design and construction period was long: the conceptual design was completed as early as 1965, but the final building was realized only in 1982. In the future, Rävala Galerii, with over 67,000 square meters of gross floor area, will be built in place of Projekteerijate maja.
Rävala puiestee 8, 10611 Tallinn, Harju County, Estonia

